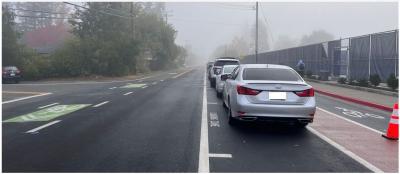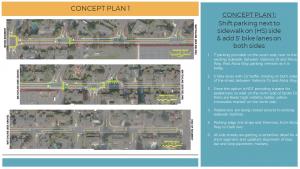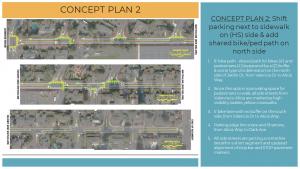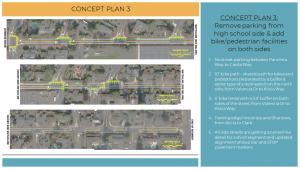Concepts Plans and Community Outreach Event for Jardin Drive Redesign
Update (February 28, 2024):
Below is the updated recommended design plan after feedback from the Special CSC Meeting on Thursday, February 22, 2024:
Recommended Design Plan (Updated)
Below is the presentation by AIM Engineering Consultants, Inc at the Special CSC Meeting on Thursday, February 22, 2024:
Update (February 23, 2024):
The recommended design plan that was presented at the Special Complete Streets Meeting on Thursday, February 22, 2024:
Recommended Design Plan
Update (February 19, 2024):
Update (February 7, 2024):
The City is hosting a Special Complete Streets Commission (CSC) meeting on Thursday, February 22, at 6 PM in the Manzanita Room at the Los Altos Community Center. During this meeting, City staff will present new concept plan options prepared in consideration of the input received from the community and CSC.
The concept plan options are in the process of being updated and will be available prior to the February 22 meeting, so community members have an opportunity to review before attending. Once the latest options are available, we will update the Jardin Drive Redesign specific webpage.
Special Complete Streets Commission (CSC) Meeting
Date: February 22, 2024
Time: 6 PM
Location: City of Los Altos Community Center – Manzanita Room
Introduction
As part of our ongoing commitment to engaging with our Los Altos community in building positive relationships and involving the community in the decision-making process, we would like to invite you to a community meeting focused on gathering valuable feedback for the upcoming Jardin Drive redesign project.
Community Meeting
Date: January 25, 2024
Time: 6 PM – 9 PM
Location: City of Los Altos Community Center – Manzanita Room
Purpose of the Community Meeting: The aim of this meeting is to present and discuss potential street redesign options for our community. We recognize the importance of involving you, the residents, in the decision-making process as your insights and experiences are invaluable.
Key Points of Discussion:
- Presentation of Redesign Options
- Identifying and Addressing Problems
- Interactive Feedback Session
How to Prepare: To make the most of this opportunity, we encourage you to familiarize yourself with the proposed concept plans, which are made available below:
Please email Art Williams, Complete Streets Commission Staff Liaison at awilliams@losaltosca.gov with your favorite proposed concept plan by January 24, 2024.
Together, we can create a vibrant and well-designed environment that reflects the needs and aspirations of our diverse community. Thank you for your commitment to Los Altos! We look forward to seeing you there!
Background
The current street design of Jardin Drive has issues that impact pedestrian, bicyclist, and motorist safety and comfort. Key problems include gaps bike/ped facilities on the north side, and parking lane placement on the south side, and driver behavior during high school drop off/pick up times.
- Gaps in Sidewalk: There are sidewalk gaps on both sides of Jardin Drive. This lack of connectivity makes it difficult for pedestrians to walk and safely cross the street.
- No bike lane on north side: Currently there is no dedicated bike lane on the north side of Jardin Drive.
- Parking Violations & Speeding: Excessive parking violations on street corners, loading zone, and even during drop off/pick up times. Additionally, there are reports of high speeds.
- Narrow Residential Street: Parking next to travel lane (on the high school side) has made it difficult to exit a parked vehicle, decreased visibility, & has taken away width from the other side of the street that can be used to buffer bike/peds.
Complete Streets Principles
- Safety: Design streets to improve safety for all users, including pedestrians, bicyclists, public transit riders, and motorists.
- Accessibility: Enable safe access for all users, including pedestrians, bicyclists, public transit riders and motorists of all ages and abilities.
- Equity: Provide fair access and mobility for all users regardless of age, ability, income, ethnicity, or chosen transportation mode.
- Connectivity: Create connected networks of streets, pathways and transit that allow safe travel between destinations.
- Health: Encourage healthy communities by enhancing safe outdoor spaces for walking and bicycling.
Proposed Design Concepts
The public are encouraged to review the three proposed design concepts and submit comments and input to Complete Streets Commission Staff Liaison, Art Williams at awilliams@losaltosca.gov prior to the Community Meeting on Thursday, January 25, 2024 at the Los Altos Community Center – Manzanita Room.
Proposed Design Concept 1, click here for proposed layout
Proposed Design Concept 1 Cross Section
- Buffered Bike lanes: Dedicated 5' bike lanes on each side of the street buffered by 2.5' striping.
- Street parking: Parallel on-street parking along the south side of the street (Los Altos High School side).
- Realignment of STOP Markers & New Centerline: To improve visibility coming from side streets, the STOP bar and STOP
- markers are being adjusted to give drivers a better line of sight. New centerline detail will be added.
- White edge line striping along Jardin Dr: The edge line stripe will define travel lane and parking lane beyond Alicia Way.
- Sharrow Pavement Markers: Where striped bike lanes are no longer available (past Alicia Way), the remaining corridor will have Sharrow markers in the center of the lane for bicyclists to use the travel lane.
Proposed Design Concept 2, click here for proposed layout
Proposed Design Concept 2 Cross Section
- 10' Shared Bike/Pedestrian Path on north side: 10' shared path (4' for bike, 4' for pedestrians, and 2' for protected buffer) on the north side of Jardin Dr where there is no bike/pedestrian facility. This will help connect the neighborhood.
- Street parking & 5' bike lane on the south side: Parallel on-street parking along the south side of the street (Los Altos High School side). 5' bike lane next to parking on the (HS) side. There is no room to provide bike lane buffer.
- High Visibility Crosswalks: New high visibility crosswalks will be added now that the shared path is providing a facility for pedestrians to walk and cross the street.
- Realignment of STOP Markers & New Centerline: To improve visibility coming from side streets, the STOP bar and STOP markers are being adjusted to give drivers a better line of sight. New centerline detail will be added.
- White edge line striping along Jardin Dr: The edge line stripe will define travel lane and parking lane beyond Alicia Way.
- Sharrow Pavement Markers: Where striped bike lanes are no longer available (past Alicia Way), the remaining corridor will have Sharrow markers in the center of the lane for bicyclists to use the travel lane.
Proposed Design Concept 3, click here for proposed layout
Proposed Design Concept 3 Cross Section
- 10' Shared Bike/Pedestrian Path on north side: 10' shared path (4' for bike, 4' for pedestrians, and 2' for protected buffer) on the north side of Jardin Dr where there is no bike/pedestrian facility. This will help connect the neighborhood.
- NO parking & 5' bike lane on the south side: NO on-street parking along the south side of the street (Los Altos High School
- side). 5' bike lane next to parking on the (HS) side with 3.5' buffer striping.
- High Visibility Crosswalks: New high visibility crosswalks will be added now that the shared path is providing a facility for pedestrians to walk and cross the street.
- Realignment of STOP Markers & New Centerline: To improve visibility coming from side streets, the STOP bar and STOP markers are being adjusted to give drivers a better line of sight. New centerline detail will be added.
- White edge line striping along Jardin Dr: The edge line stripe will define travel lane and parking lane beyond Alicia Way.
- Sharrow Pavement Markers: Where striped bike lanes are no longer available (past Alicia Way), the remaining corridor will have Sharrow markers in the center of the lane for bicyclists to use the travel lane.
Timeline of Street Design Changes
- January 2024: Design concepts are shared with the community, get feedback, make revisions, and present to CSC.
- February 2024: Further community outreach, finalize design and prepare to take to City Council.
- March 2024: Take final design to City council for approval.
- April 2024: Prepare construction drawings and bid package to put city pavement project out to bid.
- May 2024: Go to City Council to award the construction contract and execute agreement with awarded contractor.
- June 2024: Construction begins for Jardin Drive and other pavement rehab streets.
- August 2024 (before schools start): Redesigned street with complete street elements opens to the public.




