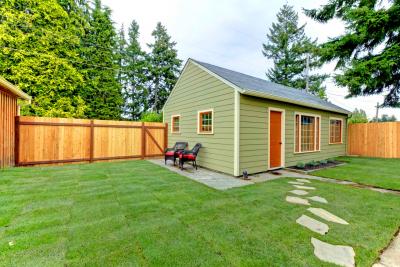Accessory Dwelling Units (ADUs)
An accessory dwelling unit (ADU), also referred to as a second unit or in-law unit, is a dwelling unit that provides complete, independent living facilities on the same lot as a single-family or multi-family dwelling. Independent living facilities includes permanent provisions for living, sleeping, eating, cooking and sanitation (restroom/wash facilities). ADUs can be attached or detached from the main dwelling unit(s) on-site. Additionally, an ADU of 500 square feet or less in size with an efficiency kitchen, with or without sanitation facilities, is called a junior accessory dwelling unit (JADU) and is permitted within a single-family home.
The approval process for ADUs and JADUs is ministerial, which means that only a building permit and any related permits are required. No planning permit with public notice or public hearing is required. The City encourages all applicants to thoroughly review the City’s ADU/JADU regulations to ensure the project meets all zoning requirements prior to preparing detailed construction plans for building permit submittal.
ADU Regulations
- Los Altos ADU Information Guide
- Los Altos City Code: ADU/JADU Regulations
- Los Altos ADU Informational Brochure
Additional Resources
The City of Los Altos has partnered with other Santa Clara County cities to create a centralized resource for property owners interested in constructing an ADU on their property. Santa Clara County ADU provides resources to help residents through the entire process of building an ADU and includes information on cost, regulations, permits, design plans, rent and more.
Contact
A Planner may also be consulted for any questions or clarifications regarding ADU development standards: planning@losaltosca.gov or (650) 947-2750. For questions regarding the building permit process, please contact the Building Division.
Building Permit Plans and Resources
To apply for a building permit to construct an ADU with custom site-specific plans for an attached or detached ADU, submit the items listed on the general ADU Submittal Requirements to the Building Division: bldpermit@losaltosca.gov.
Pre-Approved ADU Plans
The City of Los Altos is proud to introduce the Pre-Approved Accessory Dwelling Unit (ADU) Program, a streamlined solution designed to reduce pre-construction costs and simplify the permitting process for property owners. While some site-specific design work is required, these pre-approved plans aim to help improve permit approval efficiency. All plans featured as part of this program have been pre-reviewed by the Building and Planning Divisions, resulting in time-savings in both design and permitting.
“Pre-approved plans” are architectural, structural, mechanical, electrical, and plumbing designs that comply with the City’s design and safety requirements. This program was launched to support recent changes to state ADU laws and encourage the construction of ADU's, providing a faster way for property owners to construct ADUs. Property owners looking to utilize pre-approved plans must contract with the designer to use their plans, secure a building permit, and add specific property details.
Design Professionals Submitting a Plan for Pre-Approval
The City is currently accepting applications from qualified design professionals to have their plans for detached ADUs pre-approved for use throughout Los Altos. You will still retain your copyright to the pre-approved design so that any homeowner who wishes to use the design must contract with you to do so.
Once your ADU plan is pre-approved by the City, the pre-approval will remain valid until the City adopts new building or zoning codes that apply to your ADU plan. The City will notify you when such changes take place and let you know how updated plans can be submitted.
To submit detached ADU plans for pre-approval and listing on the City website, submit all non-site-specific items listed on the general ADU Submittal Requirements to the Building Division: bldpermit@losaltosca.gov.
Homeowners Interested in Pre-Approved ADU Plans
Pre-Approved detached ADU plans that were privately prepared and submitted to the City are listed below. Contact the individual company/designer to purchase and submit the plans for City review and permitting.
To apply for a building permit to construct a Pre-Approved ADU, submit the items listed on the Pre-Approved ADU Submittal Requirements to the Building Division: bldpermit@losaltosca.gov.
No Pre-Approved ADU plans are available at this time
City Permit-Ready ADU Plans
The City also offers pre-approved detached ADU plans at no cost to Los Altos property owners. The full drawing sets can be viewed at City Hall during regular business hours and include structural, mechanical, electrical, and plumbing plans. Plans are available for studio, 1 bedroom or 2 bedroom configurations in three separate architectural styles. Modifications to these plans are not allowable as they have been fully plan checked for compliance with zoning, building, and fire code requirements.
To apply for a building permit, submit the items listed on the City Permit-Ready ADU Submittal Requirements to the Building Division: bldpermit@losaltosca.gov.
Studio/1-Bedroom (525 SF) |
| Style A - Mediterranean Title Sheet CalGreen Checklist Architectural Drawings |
Style B - Traditional Title Sheet CalGreen Checklist Architectural Drawings |
Style C - Contemporary Title Sheet CalGreen Checklist Architectural Drawings |
1-Bedroom (854 SF) |
| Style A - Mediterranean Title Sheet CalGreen Checklist Architectural Drawings |
Style B - Traditional Title Sheet CalGreen Checklist Architectural Drawings |
Style C - Contemporary Title Sheet CalGreen Checklist Architectural Drawings |
2-Bedroom (1190 SF) |
| Style A - Mediterranean Title Sheet CalGreen Checklist Architectural Drawings |
Style B - Traditional Title Sheet CalGreen Checklist Architectural Drawings |
Style C - Contemporary Title Sheet CalGreen Checklist Architectural Drawings |

